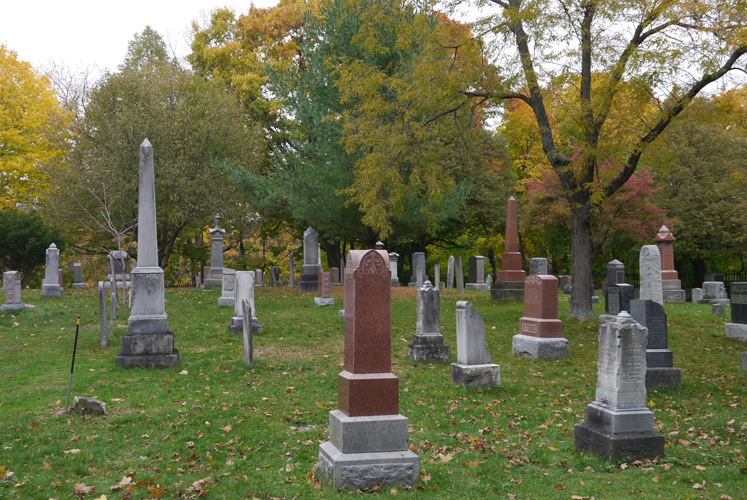“Someday I’m going to write a book!” How often have you said that, or heard a friend or relative make a similar statement? You probably didn’t hold your breath until it appeared. So it comes as a surprise to the nine members of Genealogy Ensemble, the family history writing group of which I am a member, that we are actually doing it. In November, we will launch Beads in a Necklace, a book of collected short stories based on our family research.
These real-life stories include a young Scot who immigrated to Canada and became a famous gospel singer, memories of queuing up for food rations in post-war England, and a young girl who was kidnapped from her home in southern Maine by the Abenaki Indians in 1692 and spent the rest of her life in Quebec. I have included stories about the Bagg, Mulholland and Smith families.
Now that it’s about to be published, I thought it would be worthwhile to look back at some of the lessons we learned that might help potential authors.
Grow Organically
The genesis of Beads in a Necklace goes back to 2012 or so when we decided to write about our families and share our stories. Since then, we have met once a month to critique each other’s work, improve our story-telling skills and gain confidence.
After a while, our stories were so good, we wanted to share them more widely. We began taking turns posting them on our blog, Genealogy Ensemble. The book authors among us kept talking about the possibility of publishing something, but the idea always seemed far away.
Last year, we got serious about the idea. With 2017 being the 375th anniversary of the City of Montreal, where we all live, and Canada’s 150th birthday, we decided it was time to publish a collection our stories: a 250-page book, with a proper binding and a beautiful cover, that we will be able to give to friends and relatives for Christmas.
Start with Structure
We started discussing the project last September. The first step was to each choose our five favourite stories. Each article had to be about 500 words long and include endnotes citing the sources of our facts. Apart from that, there were no rules. After considerable debate, we agreed on the title Beads in a Necklace, and we came up with a logical way of organizing the stories into sections.
Collaborate
We all pitched in to help at various stages of the process, depending on our areas of expertise. I did most of the editing, with help from Tracey. I had worked as a journalist, and Tracey and Dorothy are also professional writers. That helped a lot: we know how to tighten a long-winded sentence, spot a good first paragraph and structure a story so it flows smoothly.
Several members of our group have natural writing talent that they never knew they had, but they are still learning the skills that come from writing on a daily basis. And sometimes writers have to let go of their egos and allow changes. Of course, everyone could say yes or no to editing suggestions, and we always managed to find compromise solutions.
Sandra, who has experience preparing annual reports in the corporate world, did most of the layout, with Claire’s assistance. Claire also knows her way around digital photography and she cleaned up the often scratched or faded photos we wanted to use.
Ask for Help
We even got friends involved: one friend who is a proof reader is making sure there are no typos or missing punctuation marks, while another friend who is a graphic designer has agreed to do the cover.
There have been many details to consider. The people responsible for the layout had to decide on the size of the book and the fonts to use and get quotes from a local printer. Someone has to look after making a digital version available, and we have to crank up our marketing strategy. Last but not least, we had to find a place that is big enough but not too expensive for our celebratory book launch. We found a church hall that is perfect!
Persevere through glitches
Most of the glitches we have encountered have been computer-related. For example, we tried both Google Drive and Dropbox so we could upload files that everyone could edit. Both did the job, but we found Google Drive to be a bit unstable, while for a reason I still don’t understand, I can’t see many of the changes that Sandra and Claire have made to the layout in Dropbox.
This has been a long process. We were editing in January and the book will be launched in November. But we are all thrilled about it. Furthermore, I hope to apply the lessons I have learned from this experience when I write a book about my own family’s history. Just don’t hold your breath until it appears.
This article is also posted on https://genealogyensemble.com

